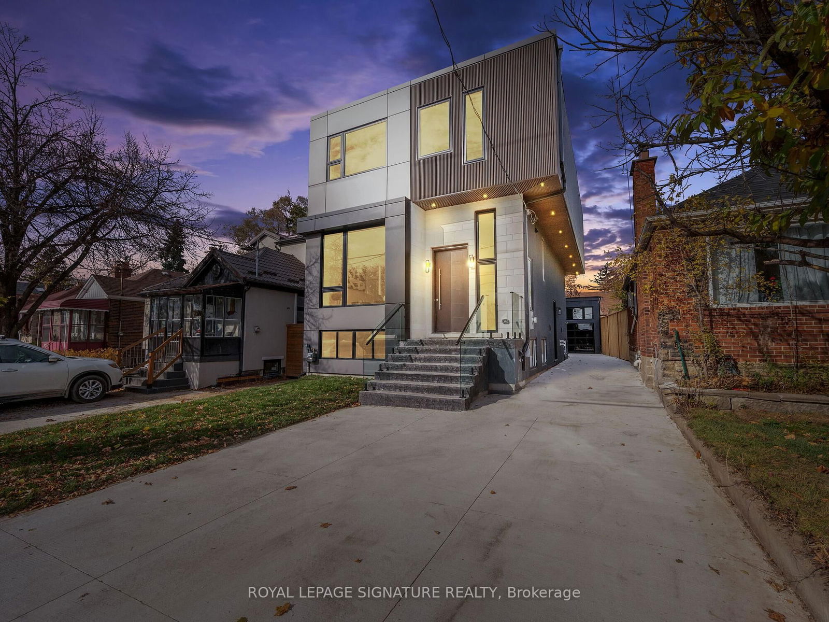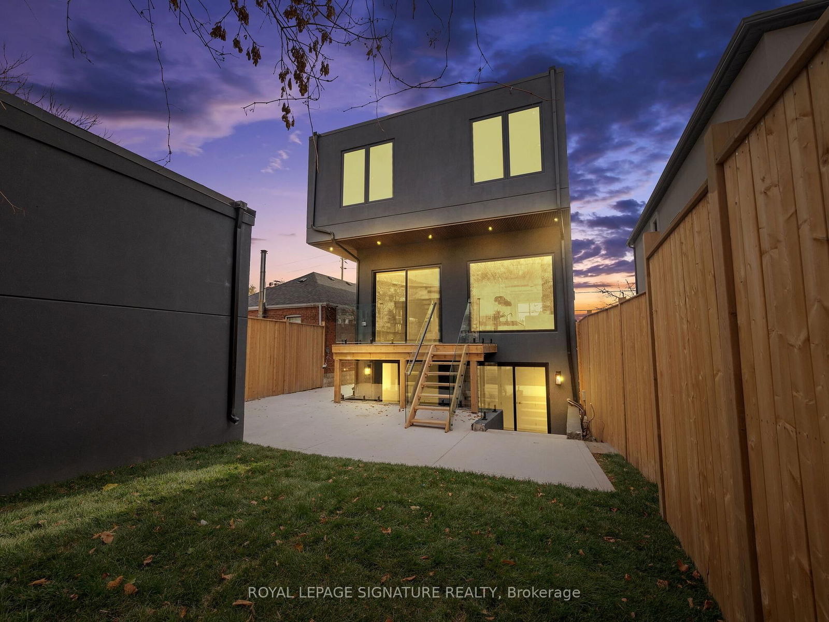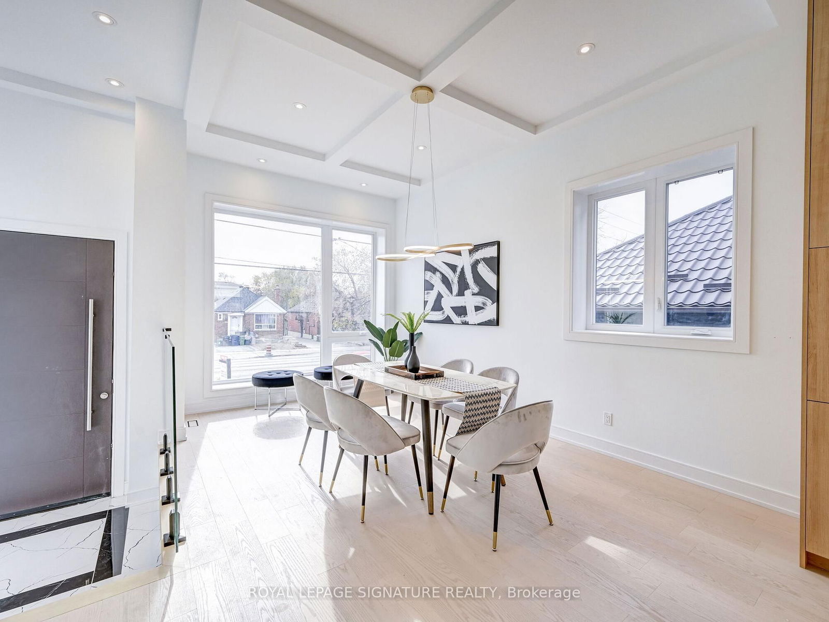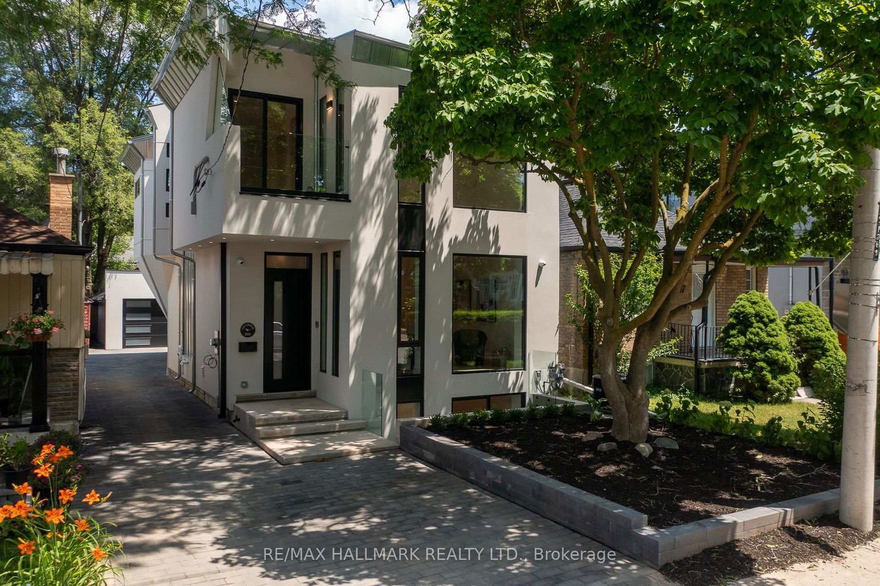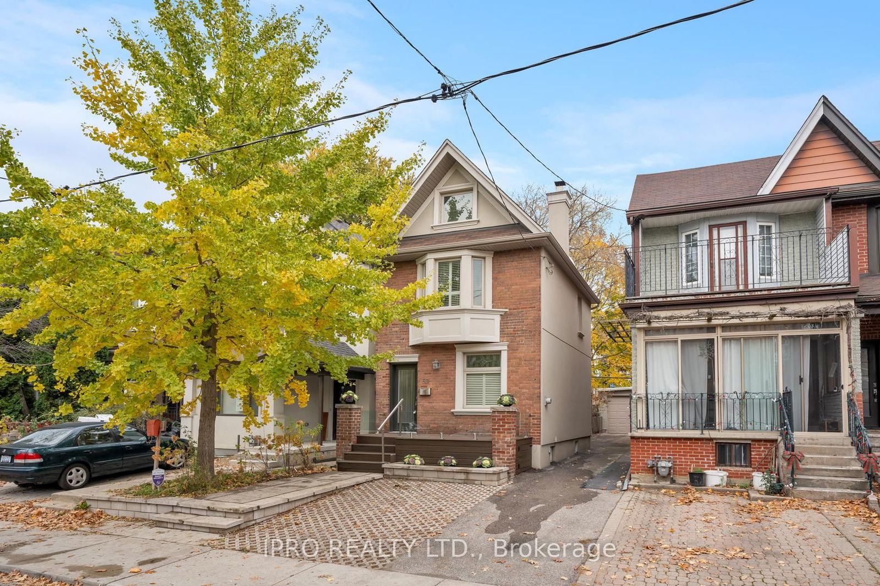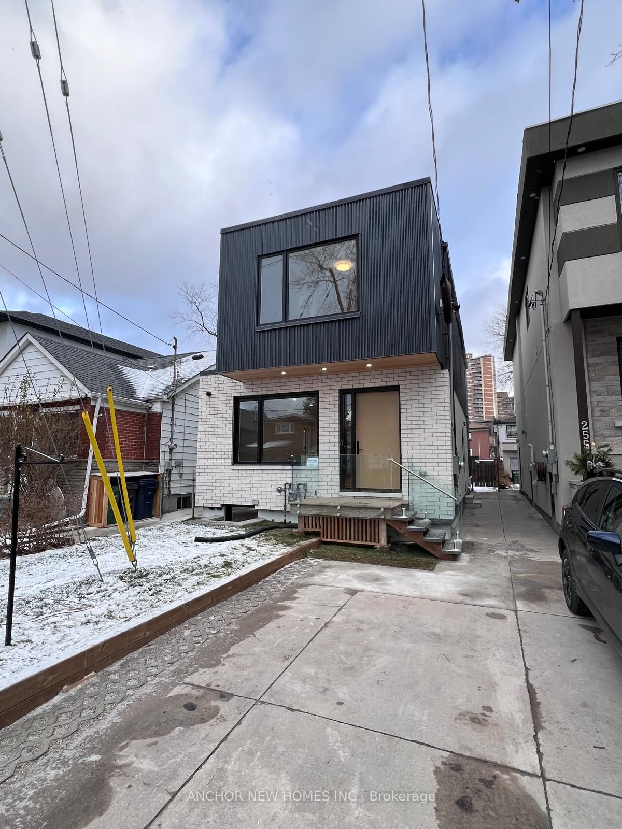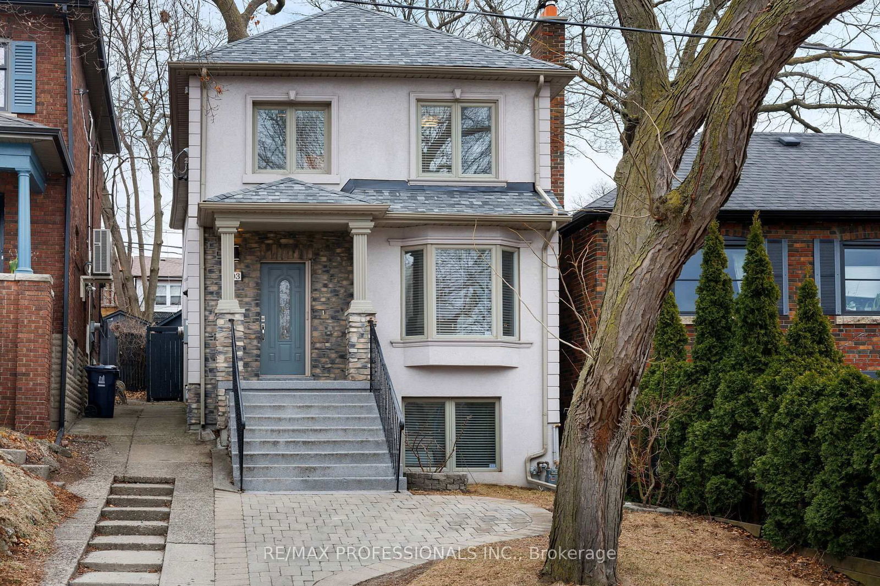Overview
-
Property Type
Detached, 2-Storey
-
Bedrooms
3 + 1
-
Bathrooms
5
-
Basement
Fin W/O + Sep Entrance
-
Kitchen
1 + 1
-
Total Parking
5 (1 Detached Garage)
-
Lot Size
100.14x31.04 (Feet)
-
Taxes
$3,622.00 (2024)
-
Type
Freehold
Property description for 376 O'Connor Drive, Toronto, East York, M4J 2V7
Property History for 376 O'Connor Drive, Toronto, East York, M4J 2V7
This property has been sold 15 times before.
To view this property's sale price history please sign in or register
Estimated price
Local Real Estate Price Trends
Active listings
Average Selling Price of a Detached
April 2025
$1,287,500
Last 3 Months
$1,496,375
Last 12 Months
$1,387,318
April 2024
$1,701,000
Last 3 Months LY
$1,592,952
Last 12 Months LY
$1,326,508
Change
Change
Change
Historical Average Selling Price of a Detached in East York
Average Selling Price
3 years ago
$1,576,560
Average Selling Price
5 years ago
$1,295,000
Average Selling Price
10 years ago
$679,765
Change
Change
Change
Number of Detached Sold
April 2025
4
Last 3 Months
3
Last 12 Months
6
April 2024
5
Last 3 Months LY
6
Last 12 Months LY
7
Change
Change
Change
How many days Detached takes to sell (DOM)
April 2025
30
Last 3 Months
28
Last 12 Months
21
April 2024
22
Last 3 Months LY
13
Last 12 Months LY
14
Change
Change
Change
Average Selling price
Inventory Graph
Mortgage Calculator
This data is for informational purposes only.
|
Mortgage Payment per month |
|
|
Principal Amount |
Interest |
|
Total Payable |
Amortization |
Closing Cost Calculator
This data is for informational purposes only.
* A down payment of less than 20% is permitted only for first-time home buyers purchasing their principal residence. The minimum down payment required is 5% for the portion of the purchase price up to $500,000, and 10% for the portion between $500,000 and $1,500,000. For properties priced over $1,500,000, a minimum down payment of 20% is required.

